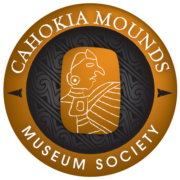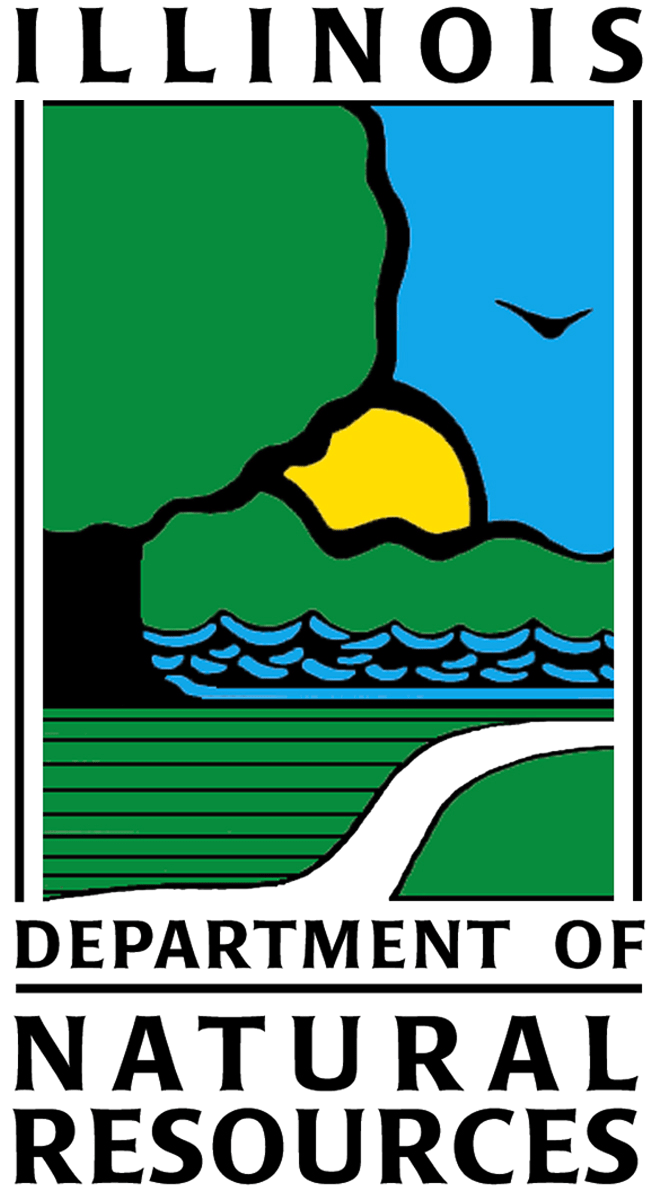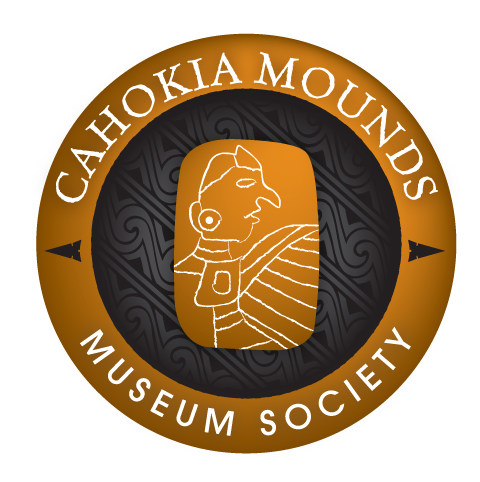Mound 38 – Monks Mound
The largest mound at the Cahokia site, the largest man-made earthen mound in the North American continent, is Monks Mound (Mound 38). It received its name from the group of Trappist Monks who lived on one of the nearby mounds. The Monks never lived on the biggest mound but gardened its first terrace and nearby areas.
There is undoubtedly some slope wash around the base of the mound; only excavation can reveal its true base. One may use the 1966 UWM Map to estimate the mound’s size. Taking the 130-meter (426.5 foot) contour as the base elevation, the mound has a north-south dimension of 291 meters (954.7 feet) and an east-west dimension of 236 meters (774.3 feet). This increases, of course, if you use a lower elevation. For example, using the 128-meter (419.9 foot) contour as the base gives a north-south dimension of 320 meters (1,049.9 feet) and an east-west dimension of 294 meters (964.6 feet).
Using the 130-meter contour line for the base, the height is 28.1 meters (92.2 feet); using the 128-meter contour gives 30.1 meters (98.8 feet). It is possible that the north-south and east-west dimensions shown by the 130-meter contour are closer to the true dimensions of the base of the mound. McAdams (1882) reports a height of 108 feet (32.9 meters), Thomas (1894),100 feet (30.5 meters), and Peterson-McAdams (1906), 104.5 feet (31.8 meters). It seems from these various data that the height currently is in the vicinity of 100 feet (30.5 meters). In the 1968 report on solid-core drilling of Monks Mound, Reed et al. gave an approximate north-south dimension of 1,037 feet (316.1 meters), 790 feet (240.8 meters) east-west, and a height of 100 feet (30.5 meters).
Monks Mound is also the only mound with more than two terraces at the Cahokia site, and indeed throughout much of eastern North America. All maps and reconstruction’s of the mound illustrate four terraces or levels ; the first terrace is the lowest and the fourth the highest. The most extensive terrace, the first, extends across the southern end of Monks Mound. This first terrace rises an average of approximately 35 feet (10.7 meters) above the surrounding ground level. Patrick had a special detailed map of Monks Mound made; it is dated November 5, 1876. On the map he shows the first terrace covering 1.75 acres (0.71 hectares), with the front face running at an angle of “North 83° West.” Using the 129-meter contour line, the UWM Map suggests a height above the surrounding area of approximately 9.8 meters (32.1 feet).
A unique feature, not shown on the Patrick Map, but apparently always a part of the first terrace, is shown on the UWM Map. On the west side of the first terrace a bridge-like projection from the rising slope leads up to the third terrace. The projection was probably once more regular on its north-south side, since a roadway cuts through what would be its northwest side. The road was apparently built in the early 1800s when T. A. Hill took up residence on the fourth terrace. Excavations into the southwest corner of the first terrace have shown that a portion of this ridge was built by the Indians and was the site of a small platform mound.
The main feature of Monks Mound’s first terrace is a projection extending southward in a position that aligns with the center of the third and fourth terraces. The Patrick Map shows this projection in some detail, and an axis is drawn through the third and fourth terraces at a heading “North 6° East.” This projection is not centered in the front of the first terrace. Patrick shows it 310 feet (94.5 meters) from the west edge of the first terrace and only 185 feet (56.4 meters) from the east edge. The 1966 UWM Map in general agrees with the Patrick Map in this regard, though it shows a much more irregular projection.
This projection has often been interpreted as a ramp or stairway leading from ground level to the first terrace, and it is referred to as the south ramp. Excavations conducted in 1971 by Washington University suggested that this is indeed the case, since impressions of what may have been log steps were found in that area.
Most reconstruction’s of Monks Mound show it a composed of four very level and well-constructed terraces. Patrick made two models of Monks Mound, one showing it more as its contours were at the time he observed it and another with the contours straightened. Cast-iron copies of these models are in the Missouri Historical Society at the Jefferson Memorial Building in St. Louis and at the Peabody Museum at Harvard University. Most of the terraces are probably correctly restored in these models.
However, the second terrace in no way matches those reconstruction’s. Patrick’s map shows the northwest quadrant of Monks Mound relatively uniform in slope and curvature. It is difficult to define any terrace in that area based upon his map. His model, however, shows the northwest quadrant of Monks Mound much as we see it today, that is, as a series of projections. These project almost as though they extend from a central point, like radii of a circle in that portion of the mound.





